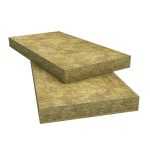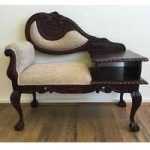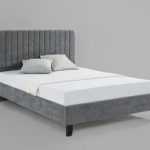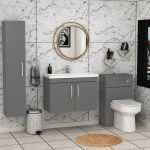The world has reached a certain level of population wherein places have become denser and purchasing land is rare which is why the cost is quite expensive. Narrow houses bring much more appeal than what you expect. With the increasing challenge of house design in dense cities, it is quite nerve-wracking to think of how to extract a cozy, and homey feel while making use of the available spaces of your home. It requires design pragmatism to achieve the ideal home you are after, alongside a great amount of resourcefulness.
If you are an apartment settler or living within the perimeter of the city, it might require a little bending and adjustments for your space. Narrow house design is the right choice in limited spaces.
Here are the five best narrow house designs that will inspire you with their innovative and inspiring results!
Japanese Inspired Homes
The Japanese interior designs are best known for their innovative and space-saving ideas, pioneers at small spaces, and functional designs which make sense. In Japan, they are keen on creating a greater sense of space. Outstanding in terms of inventive small properties and has the ability to extract a home in the city.
It is a common occurrence to have multi-functional rooms in Japan. Where in the evening, the living space is converted to a bedroom, either for personal use or for guests. Some of the Japanese use futons as their sleeping bed, and could easily slip away when not needed. And in the morning, the living space is converted into a working space!
Traditional sliding doors are also their preferred choice of doors. Perfect for narrow houses since sliding doors are invented for space-saving purposes. They also have these divider screens which are called shoji screens, light paper doors that are lightweight and low-cost. Definitely space and investment saver for your wallet.
Keep It Minimal
The best and pragmatic way to design a narrow house is to follow the principles of minimalist design. There are perks of having minimalist home decor. This will help you splurge on items or home materials such as furniture and electric-supported devices. You won’t have to think hours on how to keep your home sleek and stylish without looking cluttered, cramped, and claustrophobic. Minimalism saves a lot of space thus keeping the floor clear at all times. Your narrow house would no longer look tiny due to the bare spots it showcases.
A piece of sofa would do just fine. You just have to choose the right fabric supplier for your upholsteries, curtains, rugs, and carpets. Bear in mind that the minimalist design does not have the elements of bold and daring colors. Allow a piece or two of busy patterned fabrics such as your throw pillow covers and curtains, while sticking close to your primary hues. Here is your new fabric supplier for your fabric needs! In choosing the right fabric supplier, choose a shop that has the list of all your needed fabrics. A fabric supplier that can produce quality products at a reasonable price, and that has a variety of designs and types of fabrics. The Create Fabrics caters to a lot of fabric suppliers, wherein they can meet up to the fabric supplier standard. If you need of a fabric supplier, Create Fabrics is the right place for you!
Back to the Japanese principle of a greater sense of space, Tokyo residents are known for their value of small clear or unfilled spaces. So say sayonara to the clutter and welcome more breathable space! As the Japanese say, there is beauty in the emptiness.
Reinvent Awkward Spaces
You might have to think twice about making something out of that space around the corner of your home. Corners spaces and bare walls are great spots to install floor-to-ceiling shelves. This might require a lot of investing to do but the results are worth the dime. It is important to put into consideration that narrow spaces are, in fact, a limited space thus storage and the placing of your decorative pieces or ornaments are given a stage through the corner and right beside the wall for a floor to ceiling shelves.
Have you thought about the spot underneath the stairs? Well, here is your chance to make over the awkward space underneath the stairs! This would be a great spot for homing your books and other decorative pieces. Complete it with a couch for comfy and happy reading.
If you are still pondering on where to store your other kitchenware and home materials, don’t fret! Use the space of the surface level of your home. Narrow houses are most likely lean and tall. Hence the spaces above are great spots to install hanging cabinets and shelves. This will solve your clutter problems—safely tucked home materials through hanging cabinets and shelves.
Loft Beds
Loft beds have been going around social media for best bedroom designs for homes that are built-in small spaces. Loft beds allow space underneath the bed to be converted as working space, another bed, and closet. Perfect for narrow houses design since we mentioned that narrow houses are lean and tall forms, leaving an appropriate room for your bedroom essentials.
It is also important to put into consideration how to style your room, given that the loft bed is your only furniture available beside the chairs. Thus choose the right fabric supplier who has the particular color that you want to stand out. You can choose schemes such as earth to neutral shades, darker and bolder hues, vibrant and fun vibe, all up to your preference! If you stick to the minimal, choose color schemes that are in close hues to avoid the unsightly and out-of-place color coordination.
The Right Comfort Room
If you are a fan of bubble baths and a long relaxing bath therapy, it would undoubtedly be quite challenging to squeeze a bathtub of your size. Hence, design your bathroom in a long vertical manner. You would have to take further steps to reach your bathtub. In order to place everything orderly, without compromising the absence of your bath essentials, a narrow, vertically arranged bathtub would best fit your narrow house design.




















